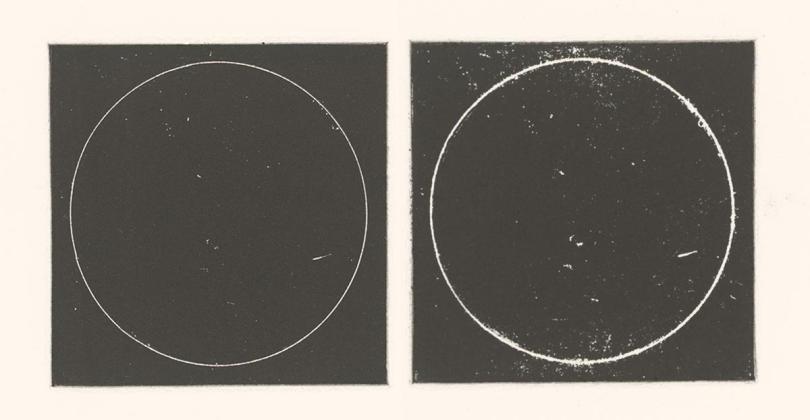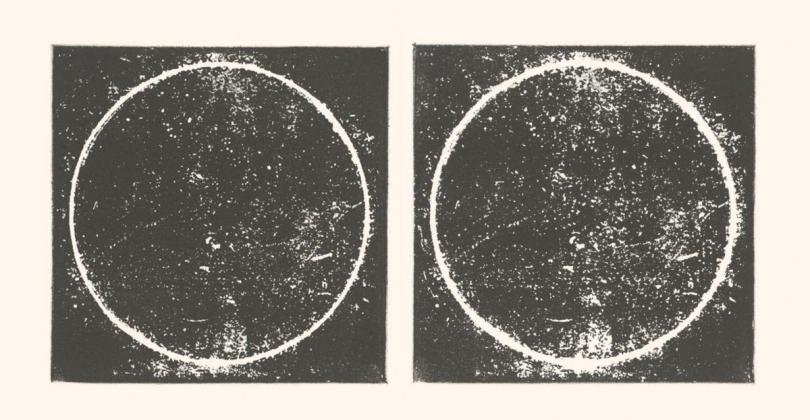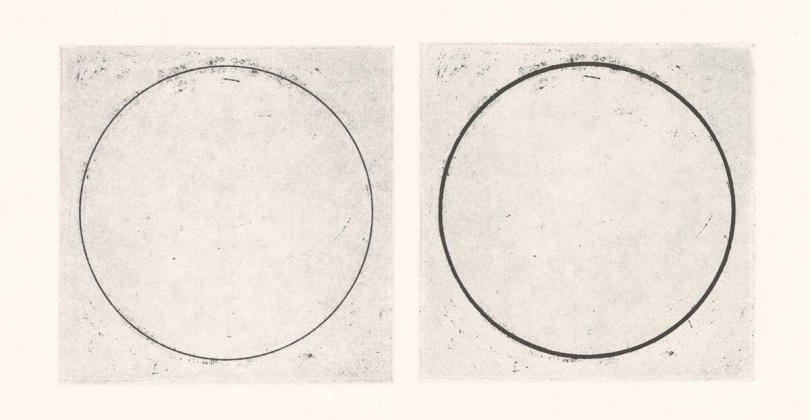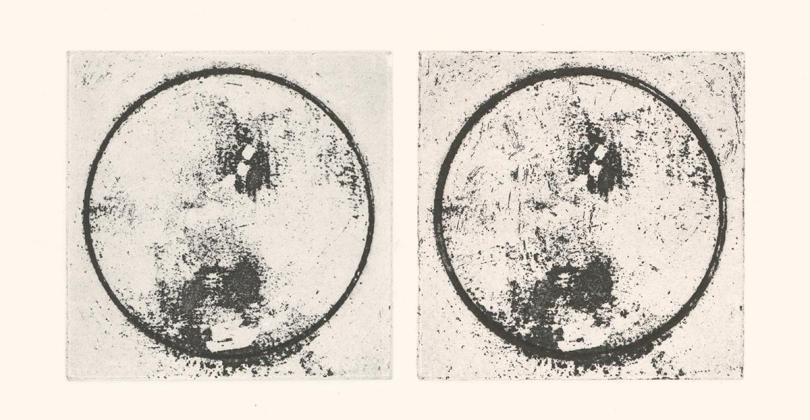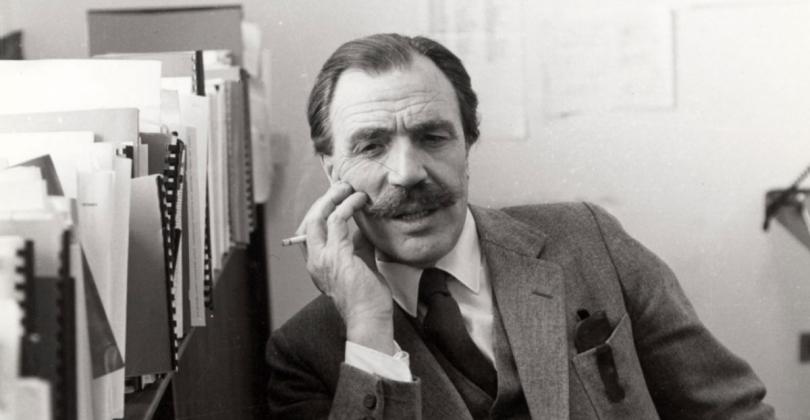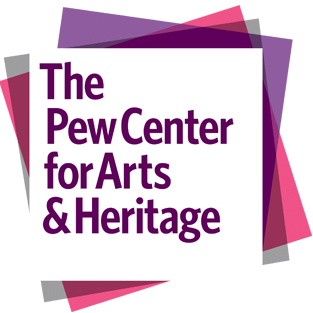Join our mailing list and receive invitations to our events and updates on our research in your inbox.
Taking as its point of departure Ian McHarg's landmark book Design With Nature (1969), Design With Nature Now surveys 25 dynamic and visionary approaches to landscape architecture around the world, takes visitors to McHarg's Glasgow in a series of abstract meditations on place and time, and traces the development of his ecological approach to design.
Design With Nature Now: Five Themes, 25 Projects
Meyerson Hall Lower Gallery
June 21–September 15
Gallery Hours: Tuesday through Friday, 10:00am to 5:00pm; Saturday 12:00 to 5:00pm.
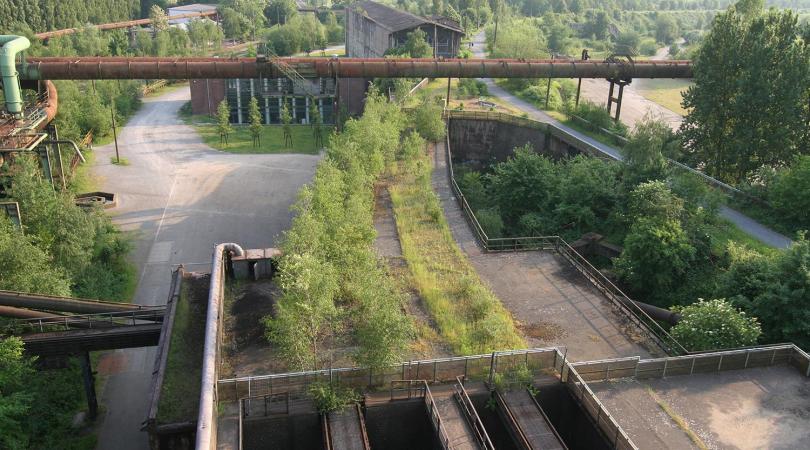
<p>The International Building Exhibition (Internationale Bauausstellung, or IBA) Emscher Park, which ran from 1989 to 1999, generated important economic and environmental ideas for renewal of the formerly industrial Ruhrgebiet (Ruhr region). Because the Ruhrgebiet had long been dominated by coal mining and steel manufacturing, at the end of the 1980s its landscape and waterways, including the Emscher River, were heavily polluted and unsuited to recreation. Seventeen municipalities, many of which began as models of Ebenezer Howard’s “Garden City” workers’ towns, joined with the IBA to develop a multi-pronged plan to transform the connective landscape spaces around and through the region’s cities and towns. This plan envisioned an east-west green corridor along the Emscher River connecting seven north-south regional green corridors that already existed thanks to prescient regional planning by Robert Schmidt during the 1920s. The aim of this combined area, now called the Emscher Landscape Park, was to fundamentally change the public perception, environmental quality, and ultimately the economic foundation of the region through interventions in the regional landscape. As of 2016, the Emscher Landscape Park includes 20 municipalities and 406 implemented projects in 457 square kilometers (177 square miles) of rehabilitated landscape.</p>
The original project sponsor was International Building Exhibitions (IBA), founded in 1901. More information at: https://www.open-iba.de/en/
Emscher Landscape Park is currently managed by Regionalverband Ruhr (RVR), a regional association of towns and counties.
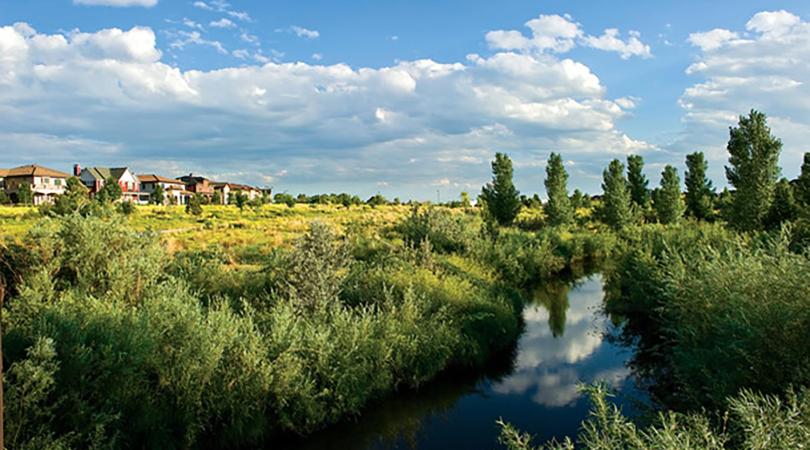
<p>Stapleton is a planned mixed-use development in the city of Denver that began construction in the late 1990s and is projected to be completed by 2021. A precedent-setting document, The Stapleton Development Plan (commonly known as the Green Book) guided the project. The concept was for a district that would be a model for responsible urban development—an alternative to the sprawling, automobile-dependent patterns common throughout the Denver metropolitan region. Stapleton pioneered tangible design responses to site-specific issues such as sustainability, walkability, and affordability, which are now the mainstream aims of most urban infill developments.</p>
Stapleton Redevelopment Plan:
Cooper Robertson – Master Planning
Civitas – Open Space and Parks Planning
Wenk Associates – Stormwater Planning
Andropogon – Ecological Planning
Implementation:
Calthorpe Associates – Community Planning
EDAW – Streets and Phase One Parks Design
Civitas – Streets and Phase Two Parks Design
Dig Studio – Streets and Phase Two Park Design
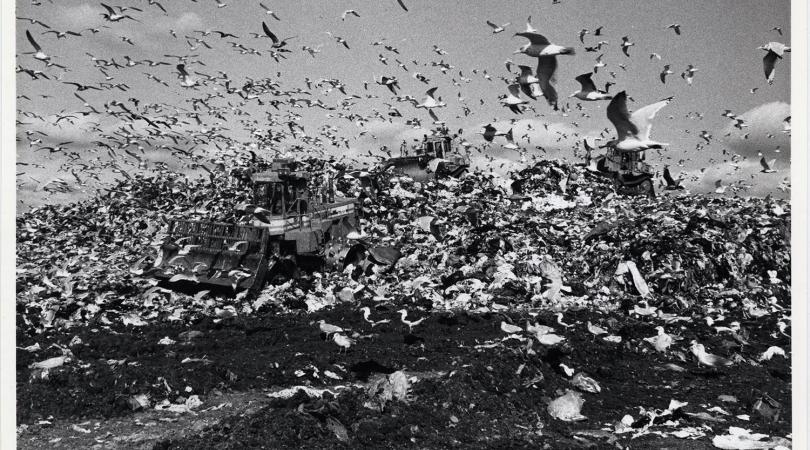
<p>Until its closure in 2001, Fresh Kills reigned as the largest landfill in the world. From 2003 to 2006, the design firm James Corner Field Operations and its consultants worked to create a master plan for the site. Capping a landfill and converting it to public open space is hardly a new practice, but creating a viable ecology in such a hostile location requires innovation and experimentation. The creation of Freshkills Park is a constant work in progress and is not expected to be completed until 2036. Once built, the new park will enlarge the existing 3,000-acre (1,214-hectare) Staten Island Greenbelt and connect it to the William T. David Wildlife Refuge, offering the community a full range of recreational activities.</p>
Freshkills Park
Staten Island, New York
Project Lead, Landscape Architecture, Urban Design:
James Corner Field Operations
Consultant Team:
AKRF
Applied Ecological Services
Arup
Biohabitats, Inc.
BKSK Architects
Brandston Partnership Inc.
Jacobs (prev. CH2M Hill)
Daniel Frankfurt
Faithful + Gould
Geosyntec
Haks
Hamilton, Rabinovitz & Alschuler
Langan
L’Observatoire International
Philip Habit and Associates
Project Projects
Rogers Surveying
Sage & Coombe Architects
Richard Lynch (Ecologist)
Sanna & Loccisaon Architects (Expediters
GEOSYNTEC
HAKS
HAMILTON, RABINOVITZ & ALSCHULER
LANGAN
L’OBSERVATOIRE INTERNATIONAL
PHILIP HABIT AND ASSOCIATES
PROJECT PROJECTS
ROGERS SURVEYING
SAGE & COOMBE ARCHITECTS
RICHARD LYNCH (ECOLOGIST)
SANNA & LOCCISANO ARCHITECTS (EXPEDITERS)
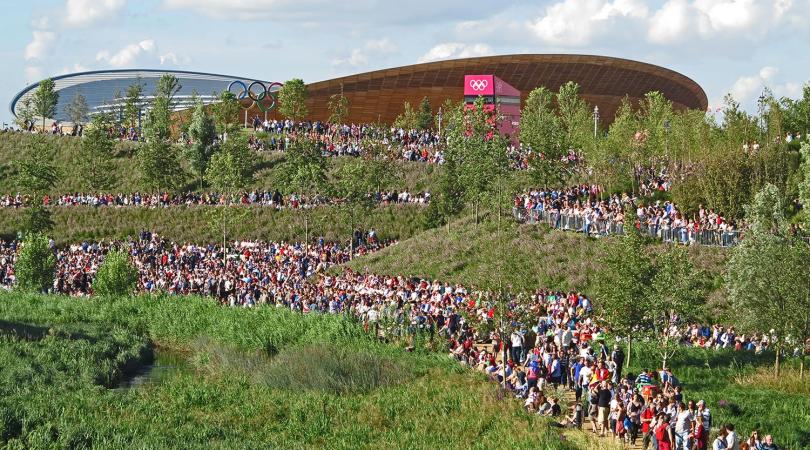
<p>Queen Elizabeth Olympic Park was designed and constructed to host the 2012 London Olympic Games, before being retrofitted into a new urban district for the city. At 274 acres (110 hectares), it is one of the largest urban parks built in Europe in 150 years, underpinning what were touted as the “greenest games in history” The design converted the heavily polluted site into a high-performance ecological and recreational space. The heart of this transformation was the restoration of the River Lea, which runs through the park, along with the development of a biodiversity action plan to provide over 100 acres (40.5 hectares) of habitat comprising woodlands, constructed wetlands, reedbeds, and meadows. In all, two miles (3.2 kilometers) of waterways were restored, 1.5 million cubic yards (1.15 million cubic meters) of contaminated soil was washed and reused, 300,000 wetland plants were added, and over four miles (6.4 kilometers) of new trails and bike paths were laid. Notably, the design of the public space, led by Hargreaves Associates with local support by LDA Design, was conceived to unfold in three stages: the games, transformation, and legacy.</p>
Hargreaves Associates
LDA Design
Dr Peter Shepherd
Dr Nigel Dunnet and Dr James Hitchmough
Sarah Price Landscapes
Atkins
Arup
National House Building Council
ETM Associates
Sutton Vane Associates
Waterwise Solutions
Tim O'Hare Associates
Laurel McSherry: A Book of Days
Arthur Ross Gallery, Housed in the Fisher Fine Arts Library Building
June 21–September 15
Gallery Hours: Tuesday, Thursday, and Friday 10:00am to 5:00pm; Wednesday 10:00am to 7:00pm; Saturday and Sunday 12:00 to 5:00pm.
Laurel McSherry: A Book of Days is conceived to inspire visitors to think about their everyday landscapes in new and thoughtful ways. Presented at and in collaboration with Penn’s Arthur Ross Gallery, this site-specific installation by landscape architect and visual artist Laurel McSherry, takes as its subject the Clyde River Valley in Scotland, McHarg’s childhood home. McHarg’s experiences in the landscapes there inform the very personal narrative which is central to Design With Nature. A Book of Days brings that experience to life through a series of installations using the mediums of video, etchings, and sculpture.
Ian McHarg: The House We Live In
Kroiz Gallery, Architectural Archives
June 21–September 15
Gallery Hours: Tuesday through Friday, 10:00am to 5:00pm; Saturday 12:00 to 5:00pm.
Ian McHarg: The House We Live In, presented in the Kroiz Gallery (located across a public plaza from the Meyerson Galleries in the Fisher Fine Arts Library building), draws from extensive archival holdings in the School's Architectural Archives to locate the foundations of Design With Nature in the 1950s and challenge some critics’ perception that McHarg was uninterested in design and aloof to the subtleties of human experience. It brings a new emphasis to his early teaching, the activism it inspired among his students and followers, and the tools he created to redefine the parameters of design to be more attuned to the natural processes that form our ever-changing landscapes.
