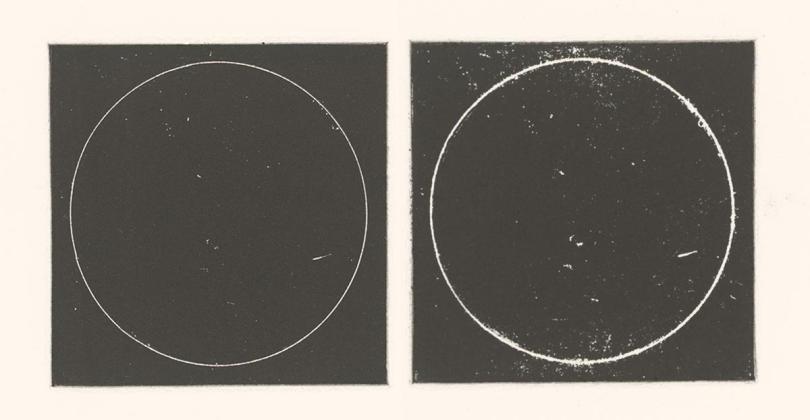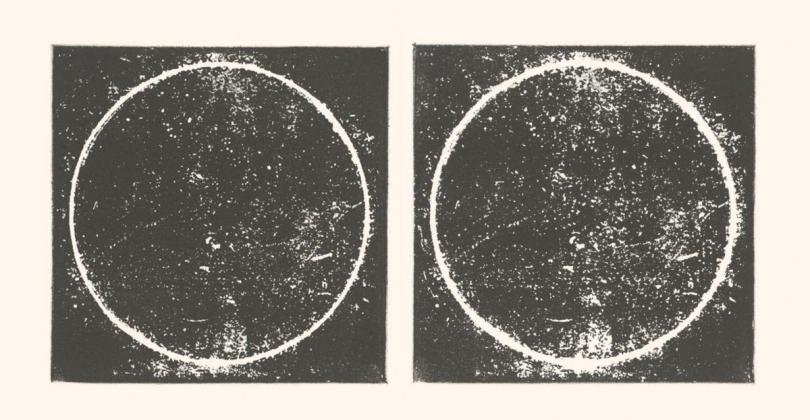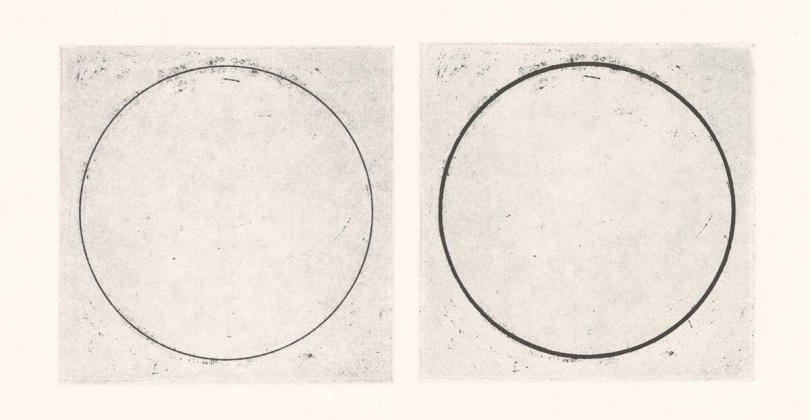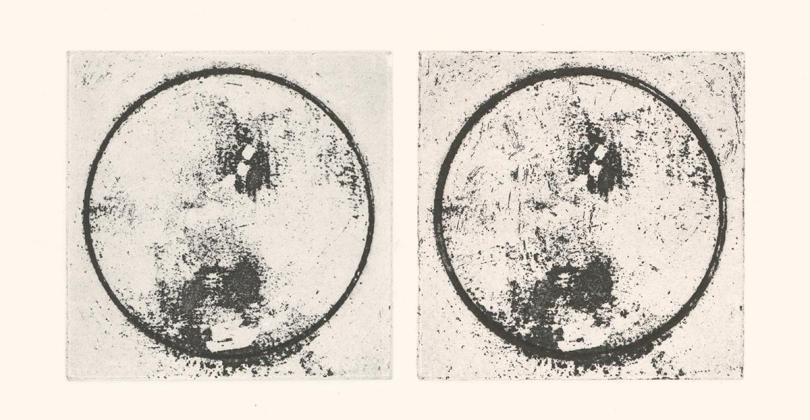Join our mailing list and receive invitations to our events and updates on our research in your inbox.
Taking as its point of departure Ian McHarg's landmark book Design With Nature (1969), Design With Nature Now surveys 25 dynamic and visionary approaches to landscape architecture around the world, takes visitors to McHarg's Glasgow in a series of abstract meditations on place and time, and traces the development of his ecological approach to design.
Design With Nature Now: Five Themes, 25 Projects
Meyerson Hall Lower Gallery
June 21–September 15
Gallery Hours: Tuesday through Friday, 10:00am to 5:00pm; Saturday 12:00 to 5:00pm.
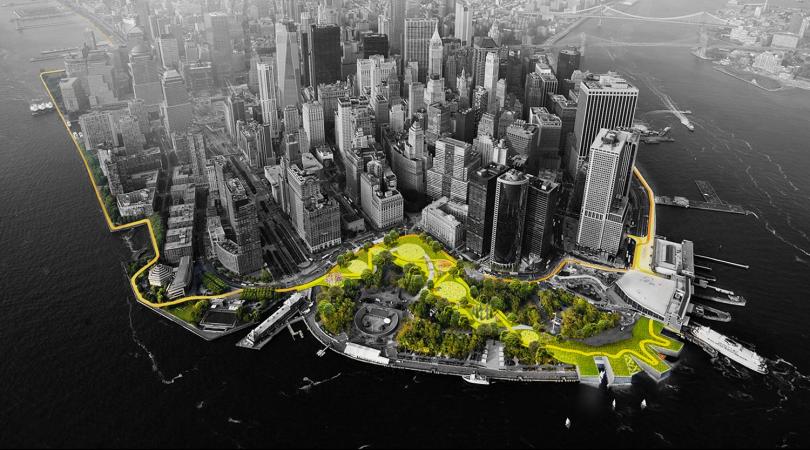
<p>The BIG U was designed as a response to Hurricane Sandy in 2012 to protect Manhattan from subsequent flood events. Sandy killed 43 people, flooded 90,000 buildings, and caused over $19 billion in damage along the East Coast. The BIG U was one of ten finalist projects developed for the design competition Rebuild by Design, sponsored by the U.S. Department of Housing and Urban Development. It proposes a ribbon of protective berms and barriers around the most physically vulnerable and economically productive parts of Manhattan. The BIG U faces many challenges. It winds through heavily congested urban territory. Some also worry that it will promote gentrification by catalyzing more luxury real estate development in one of Manhattan’s only remaining vestiges of affordable housing, and that floodwaters will be deflected into adjacent neighborhoods not covered by the project. Finally, although the design augments the priority of flood protection with a mix of social and recreational spaces, the BIG U evidently lacks substantive ecological engagement with the water’s edge, suggesting that in such heavily urbanized circumstances so-called nature-based strategies of protection might be impractical.</p>
<p>The BIG U, 2014. Bjarke Ingels Group (BIG), One Architecture & Urbanism (ONE), Starr Whitehouse, JLP+D, Level Infrastructure, BuroHappold, Arcadis, Green Shield Ecology, AE Consultancy.</p>
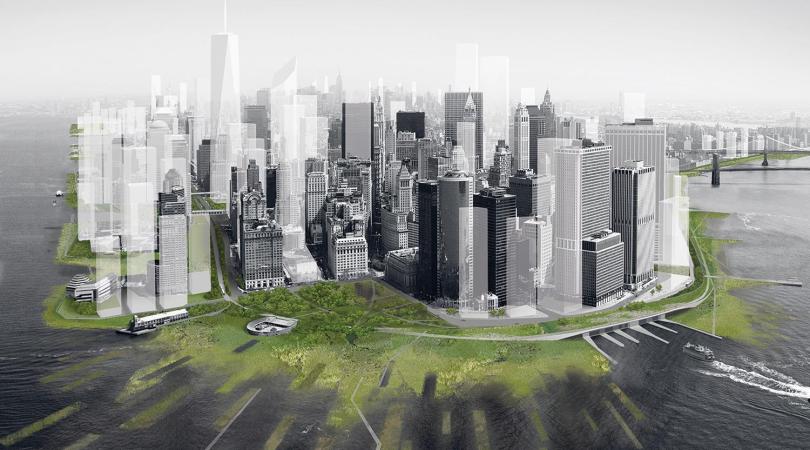
<p>In 2010 the Museum of Modern Art and the P.S. 1 Contemporary Art Center commissioned five works for the exhibition Rising Currents: Projects for New York’s Waterfront. The catalyst for this was the book, On the Water: Palisade Bay, in which Guy Nordenson, Catherine Seavitt, and Adam Yarinsky document their research about the potential impacts of climate change on coastal areas of New York and New Jersey. The New Urban Ground proposal by the design firms Architecture Research Office, known as ARO, and DLANDstudio challenges how we engineer the interface between cities and water with a variety of measures from the water’s edge to the urban core. Although it would raise the ground level at the water’s edge, absent is any kind of explicit seawall or levee to mitigate sea-level rise and storm surge. The proposal focuses instead on treatments that have become known as “nature-based solutions,” and “ecosytem-based adaptation,” in conjunction with new forms of upland gray infrastructure. The plan would add two miles of new shoreline to Manhattan with a new crenelated edge alternating wetlands with development zones.</p>
DLANDstudio/Architecture Research Office
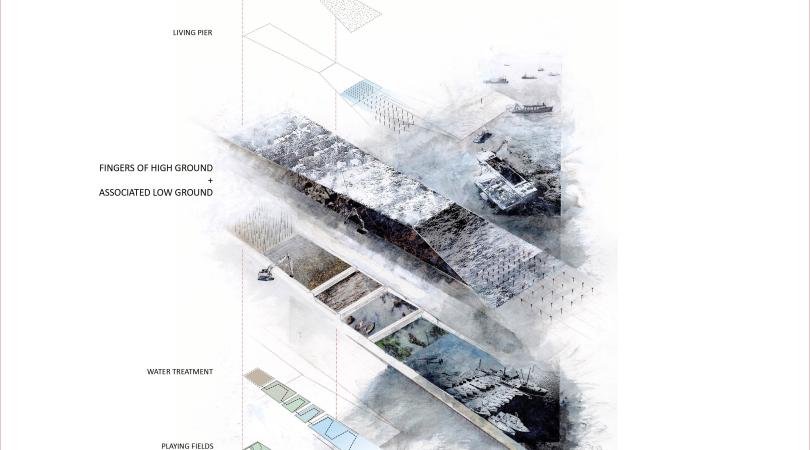
<p>This proposal, led by Anuradha Mathur and Dilip da Cunha of the University of Pennsylvania, was one of four projects sponsored by the Rockefeller-funded Structures of Coastal Resilience initiative, which asked teams from four universities to propose coastal adaptation strategies in the North Atlantic. The initiative aimed to provide recommendations to complement the work being undertaken by the United States Army Corps of Engineers under the Disaster Relief Appropriation Act of 2013 enacted in the wake of Hurricane Sandy. The Fingers of High Ground (FHG) proposal gives a new reading of the coast, not as a continuous line, but as a system of high and low grounds open to the rising sea where settlement and coastal ecologies are interlaced. FHG accommodate the rise and fall of rain and tide and avoid the catastrophic failure that can result from a system closed by levees and gates. Their form and orientation create topographic and salinity gradients that can support a range of species and provide the room and conditions for habitat migration. They become places of refuge and eventually grounds of habitation for coastal communities as seas rise.</p>
The Structures of Coastal Resilience initiative was conceived and curated by Guy Nordenson, Professor of Architecture at Princeton University. The University of Pennsylvania team was led by Anuradha Mathur and Dilip da Cunha. The team included Caitlin Squier-Roper, Jamee Kominsky, Graham Laird Prentice, and Matthew J. Wiener with assistance from Michael Tantala and Julie Chapman. More info at: http://structuresofcoastalresilience.org
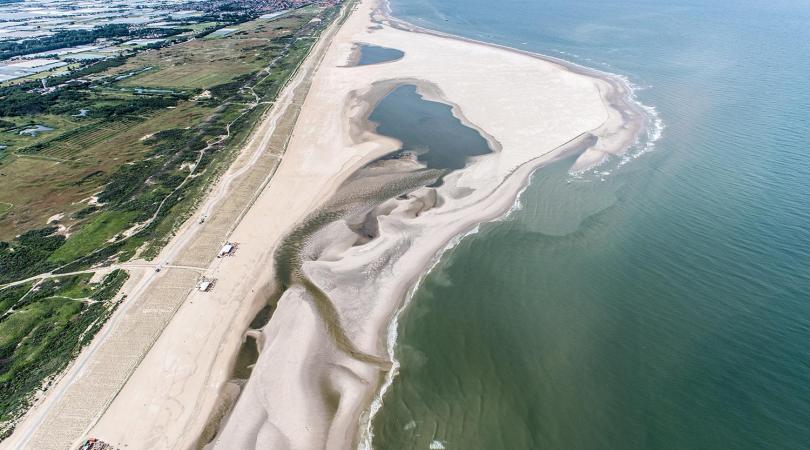
<p>Zandmotor (Sand Motor in English) is a novel beach replenishment program begun in the Netherlands in 2011. The project is located on the Dutch coast just south of The Hague. Much of the Dutch coastline has retreated inland over the past millennium owing to erosion from wind and ocean. Every five years since 1990, sand has been dredged from the North Sea to rebuild beaches and dunes. The idea behind Zandmotor is elegant: the design of this massive sandbar was based on careful calculations of wind, waves, and currents, using natural flows to replenish the beach from the sandbar, continuously. Dredge boats spewed millions of cubic meters of sand from the floor of the North Sea into a giant bent peninsula of sand that is 2 kilometers (1.24 miles) wide at its base and 1 kilometer (0.6 miles) in length. Zandmotor is expected to continue replenishing local beaches and dunes through the 2030s and will eliminate the constant disturbance of the sea floor caused by prior dredging routines.</p>
<p>The Zandmotor is overseen by the Ministry of Infrastructure and the Environment. The project was made possible with support from the European Regional Development Fund. More information at: https://www.dezandmotor.nl/en/</p>
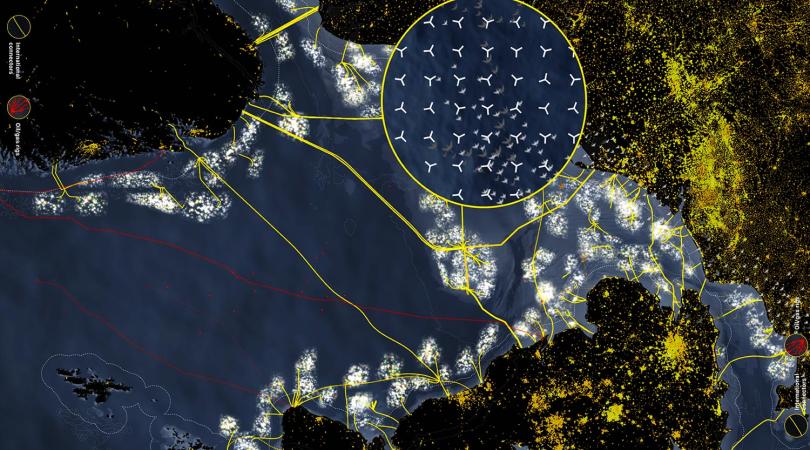
<p>2050—An Energetic Odyssey (the Odyssey), an immersive installation comprised primarily of a 13-minute video, asks the question: What would it look like if the Netherlands and its neighbors were to switch to renewable energy production at a scale large enough to meet the Paris 2015 carbon emissions goals? The project is a narrative that recasts the landscape architect as provocateur, using techniques of data visualization to make complicated issues understandable by a broad, policy-oriented constituency. The Odyssey envisions 25,000 wind turbines with a net coverage of 57,000 square kilometers (22,000 square miles) that would enable 75 percent of the North Sea countries’ current energy to be converted to renewable energy by 2050.</p>
2050 - An Energetic Odyssey was commissioned by the International Architecture Biennale Rotterdam in the context of IABR – 2016 – THE NEXT ECONOMY Concept: Maarten Hajer and Dirk Sijmons Realized by: Tungstenpro, H+N+S Landscape Architects and Ecofys In partnership with: Ministry of Economic Affairs of the Kingdom of The Netherlands, Shell, Port of Rotterdam and Van Oord.
Laurel McSherry: A Book of Days
Arthur Ross Gallery, Housed in the Fisher Fine Arts Library Building
June 21–September 15
Gallery Hours: Tuesday, Thursday, and Friday 10:00am to 5:00pm; Wednesday 10:00am to 7:00pm; Saturday and Sunday 12:00 to 5:00pm.
Laurel McSherry: A Book of Days is conceived to inspire visitors to think about their everyday landscapes in new and thoughtful ways. Presented at and in collaboration with Penn’s Arthur Ross Gallery, this site-specific installation by landscape architect and visual artist Laurel McSherry, takes as its subject the Clyde River Valley in Scotland, McHarg’s childhood home. McHarg’s experiences in the landscapes there inform the very personal narrative which is central to Design With Nature. A Book of Days brings that experience to life through a series of installations using the mediums of video, etchings, and sculpture.
Ian McHarg: The House We Live In
Kroiz Gallery, Architectural Archives
June 21–September 15
Gallery Hours: Tuesday through Friday, 10:00am to 5:00pm; Saturday 12:00 to 5:00pm.
Ian McHarg: The House We Live In, presented in the Kroiz Gallery (located across a public plaza from the Meyerson Galleries in the Fisher Fine Arts Library building), draws from extensive archival holdings in the School's Architectural Archives to locate the foundations of Design With Nature in the 1950s and challenge some critics’ perception that McHarg was uninterested in design and aloof to the subtleties of human experience. It brings a new emphasis to his early teaching, the activism it inspired among his students and followers, and the tools he created to redefine the parameters of design to be more attuned to the natural processes that form our ever-changing landscapes.
